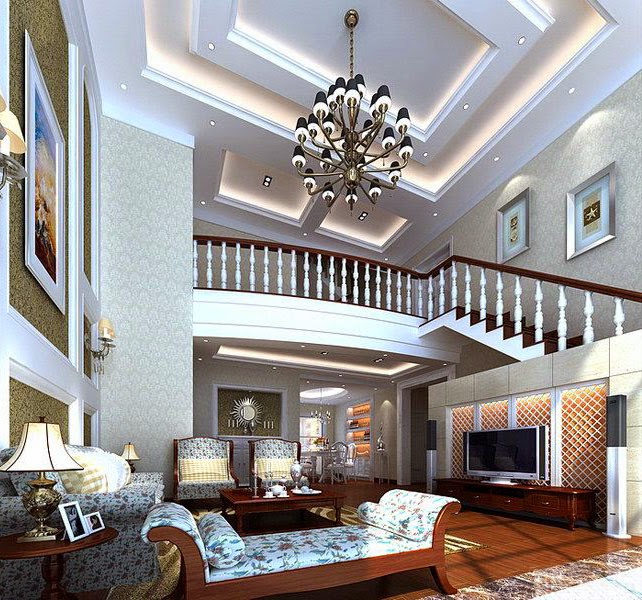HOME minimalist building is an architectural style that was becoming a trend in the metropolis. The work of building architecture, including a minimalist home, a choice-the choice of architectural form as a result of culture. Not just talkative trend bandwagon minimalist is a pattern of thinking, working, and a way of life. A new perspective in viewing design as a reflection of urban way of life that is very practical, lightweight, efficient, and management simplicity ..
Minimalist house also comes with a character more clearly (the shape and geometric space, simple), better (solid), and more strongly with the empty spaces (little ornaments and furniture). The principle is the more simple, the quality of design, space, and resolution of the structure must be getting better. John Paw son is regarded as a teacher "minimalism" to bring home a minimal design lines, the atmosphere is quiet and beautiful.
However, it should be noted too minimalist will become sterile, single appearance, and tend to be boring. For that we need to understand together how the development of a minimalist home base in the context of our urban culture.
Is always a simple box shape or at least there is another form?
Minimalist form of house does not always have a simple box, but it can also form platonic geometry to be part of the landscape that "suddenly" came up. However, if the house is only required form of a box, the box shape is the result of a process needs a function, not because of coercion or talkative follow trends.
Minimum is the ultimate ornament. Minimum be objective as well as ornament itself is simple and pure (simple and pure). The straight lines, flat areas are smooth, sometimes rough, and meeting areas elbow perpendicular. Blocking mass, materials, lighting, repetition, circulation compact, multifunctional space and sequential optimisations.
What type of materials used should be as little as possible?
Use a variety of materials such as wood, brick, stone, glass, exposed concrete, or steel can also appear pure. Exposure to the dominance of certain materials would produce different effects. Design and calculations of detail structure can save the use of building materials with optimum results.
Completion from floors, walls, doors, windows, vents, skylights, ceiling, up to the roof, with a combination of material usage consistently. Order (concrete, steel), walls (glass, wood, concrete plain / exposure, steel, stone, brick, Hegel, brick), doors and windows (wood, metal), stairs (concrete, steel, wood, Fiberglas's) , skylights (Fiberglas), floor (cement, terrazzo, ceramic, marble, parquet), ceiling (plywood, gypsum) or without ceiling (exposed concrete, exposed steel roof truss, wood) and roof (tile, shingle, steel).
The use of bright colours (red, orange, yellow) in some areas of exposure will strengthen minimalist home accents and make it the focal point of the neighbourhood.
WHETHER minimalist home architecture is cheap because it is a minimal word usage?
Does it have to build a minimalist house expensive? For young couples or young executives who crave a minimalist house as part of a symbol of the life of the metropolis, limited funds obviously a major constraint.
Minimalist home designs that emphasise form straightforward, plain, simple, uncomplicated, compact, and space efficiency. Cheap expensive a building is determined by the use of materials that are used from the proposed design. As for the cost of house building structures generally use a standard market price. Completion of the work is neat and prudent energy demands skilled craftsman, jelly, and experienced thus making labour costs above the market price.
Minimalist impression also appears on the attitude of the architect, with the consent of the client as a prospective residents, to "voluntarily" reduce many of the requirements are not essential. Only the essential parts of the function are maintained so that if the house is impressive minimalist, it is simply the result of a process. Not the ultimate goal. The beauty of minimalist home optimally occur from the purity of the function itself.
Is a minimalist home comfortable to live in?
Minimalist house will obviously feels comfortable to live in an urban society that completely practical, functional, lightweight, economical, and efficient, because minimalism is the embodiment of their lifestyle, according to the needs of their functions. Symbol of the metropolis lifestyle. A simple way of life in total.
Housewares following the basic geometric shapes of buildings, efficient, and functional course. A careful arrangement of light and artsy (floodlights, lamps planting, hanging lamps, garden lamps) makes the house look more artistic minimalist in the evening.
Minimalist house will continue to expand along with the creativity of architects, design innovation, and supported technological sophistication, creating a minimalist home appearance will always be present with new breakthroughs that are fresh, the more perfect detail, and a more affordable price. The presence of a minimalist home became the medium of communication between architecture and landscape with a form of contrast between natural and man-made things (culture).
Structuring a minimalist style garden will give the "spirit" softness toward rigidity building form, hardness materials, and harmony of living with shady environment around. The presence of shade trees, lawns, and other shade plants provide fresh and lively atmosphere to fill the "void" minimalist house.
In the end the house minimalist aesthetic value no longer rely on ornaments and artificial objects, but more meaningful to an honesty of form, function, and the inspiration that created space. So no wonder then if minimalist house urban people's choice who missed the honesty, simplicity, and innocence.
The following home form with an attractive design


































